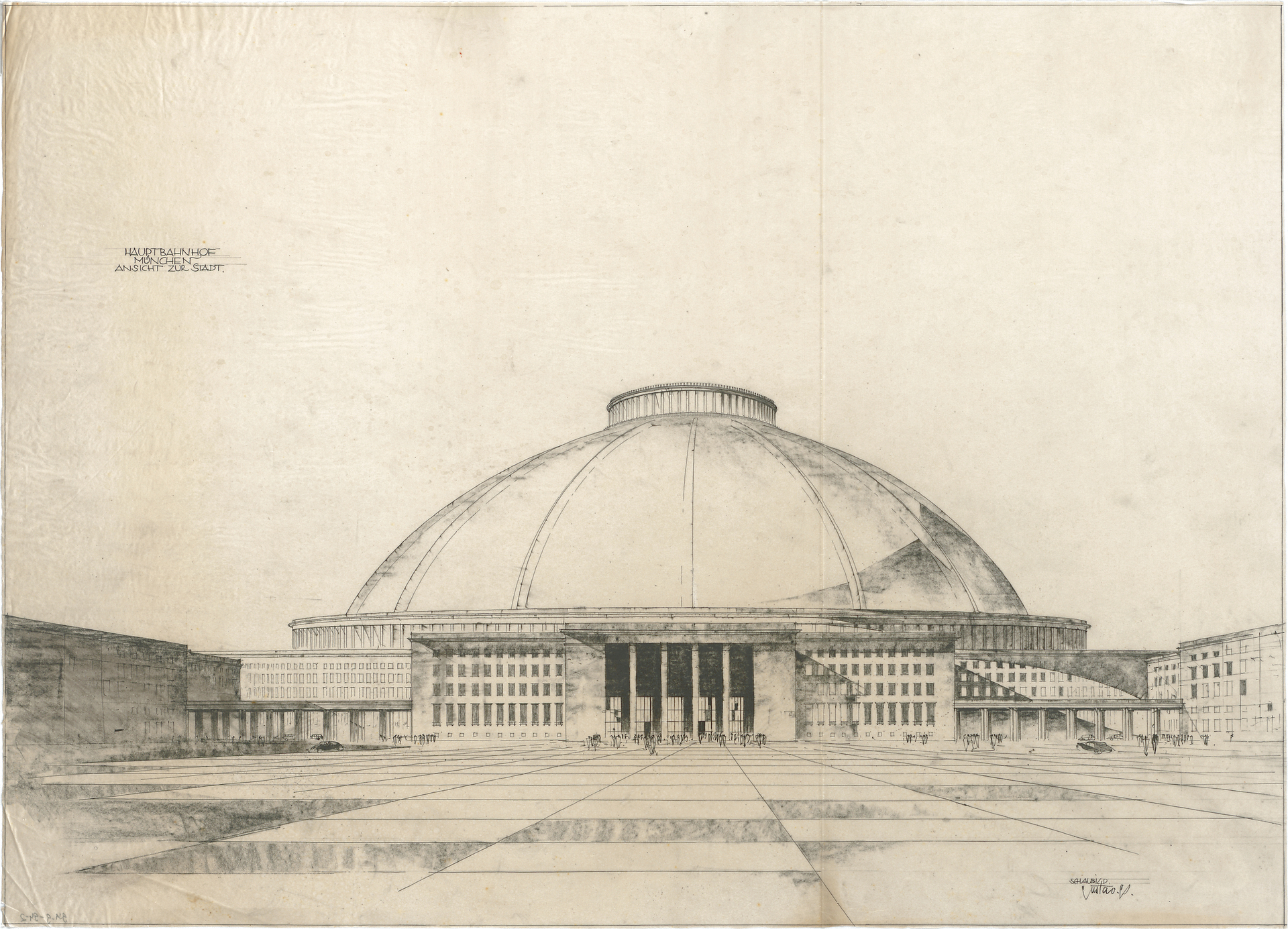Hauptbahnhof, Kuppelhalle - zur Stadtseite (Perspektive)
Typ
Zeichnung / Skizze
Thema
Projekt: Hauptbahnhof, Kuppelhalle
Beteiligte Personen und Organisationen
Gsaenger, Gustav
Zeit
1939
Ort
München
Maße/Umfang
64,6 x 89,7 cm (Höhe x Breite)
Material/Technik
Transparentpapier
Bleistift, Feder, Kohle
Bleistift, Feder, Kohle
Identifikator
gsa_g-94-2 (Signatur)
Dateien

Quellenangabe
„Hauptbahnhof, Kuppelhalle - zur Stadtseite (Perspektive) ,” Konstruktion – Dekonstruktion, zuletzt aufgerufen am 27. Juli 2025, https://ausstellungen.deutsche-digitale-bibliothek.de/bauingenieure-im-krieg/items/show/39.
